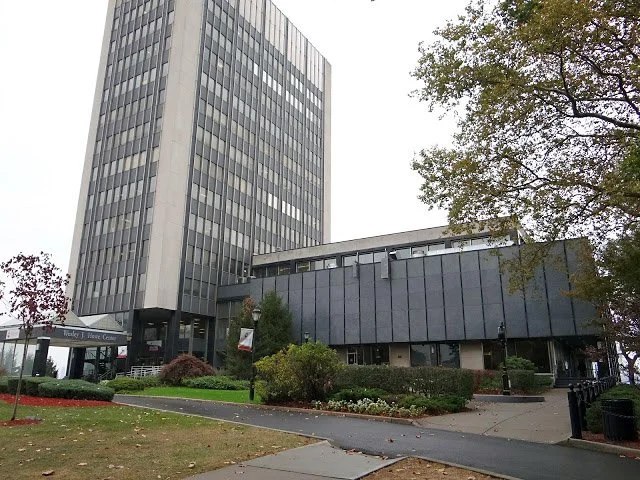HOWE BUILDING
Stevens Institute of Technology
5600 SF full gut renovation of Steven’s Howe Building 10th floor, housing the Office of Student Accounts and the Office of the Registrar. These suites combine collaborative open workspaces with efficient offices overlooking Manhattan’s skyline. A shared waiting room, breakout offices, and conference room off the elevator vestibule welcome students for better wayfinding.
Client: Stevens Institute of Technology, NJ
WORK IN PROGRESS - EXPECTED COMPLETION - 2021
